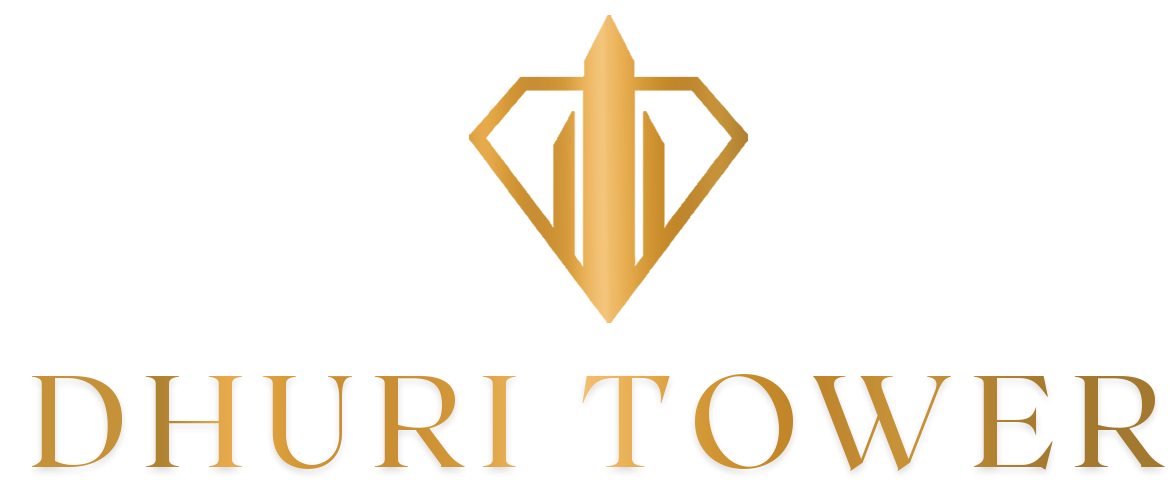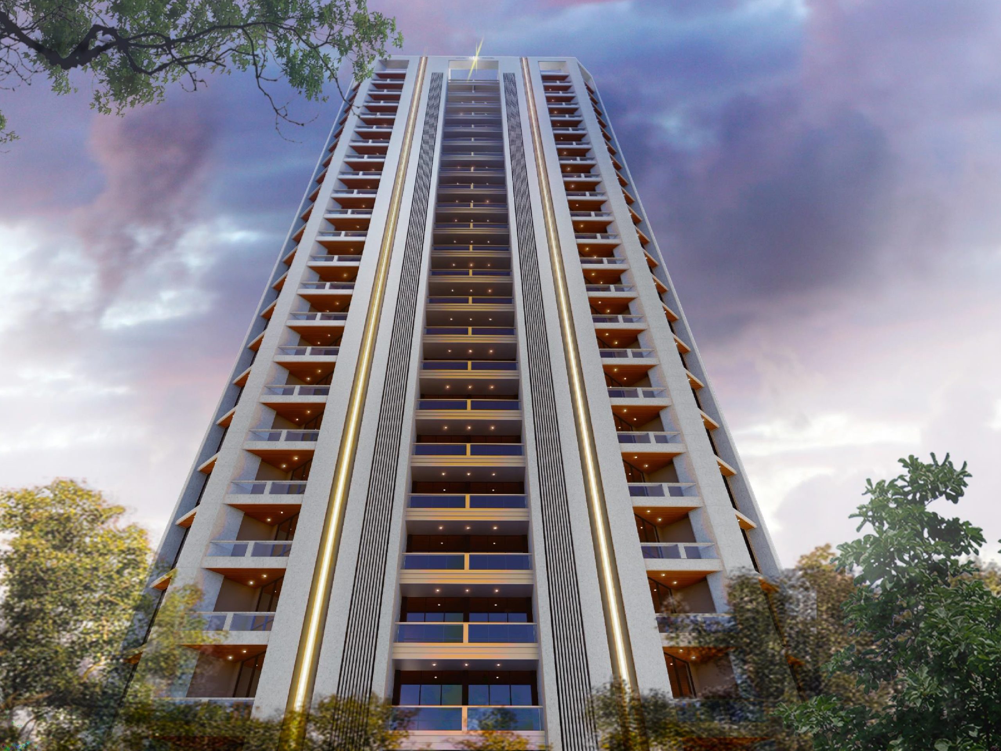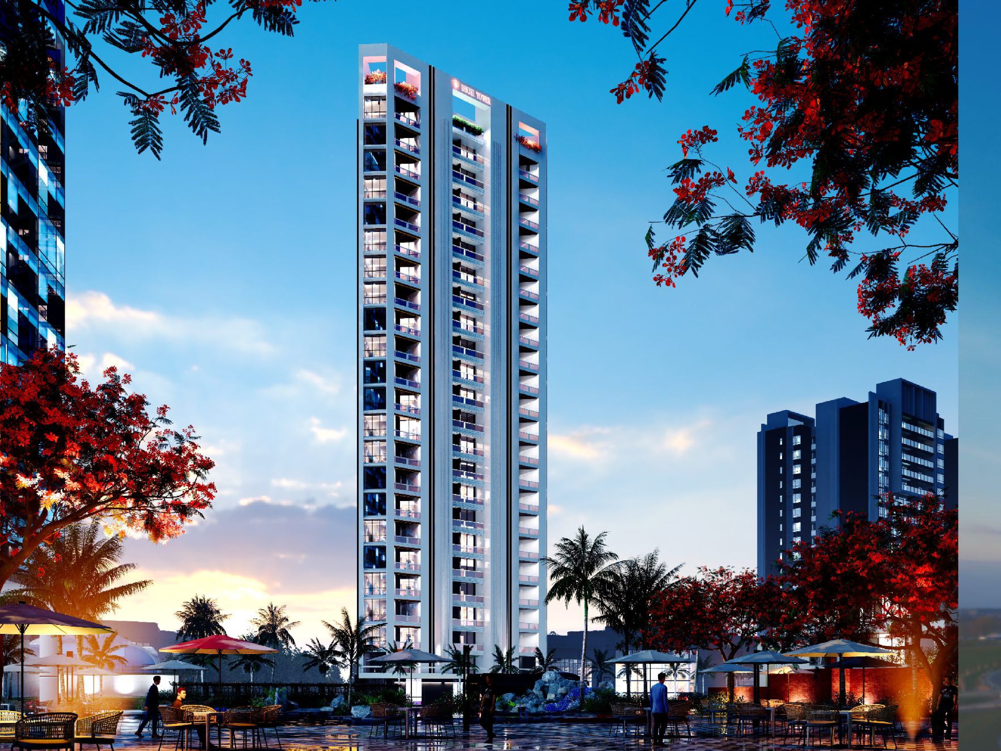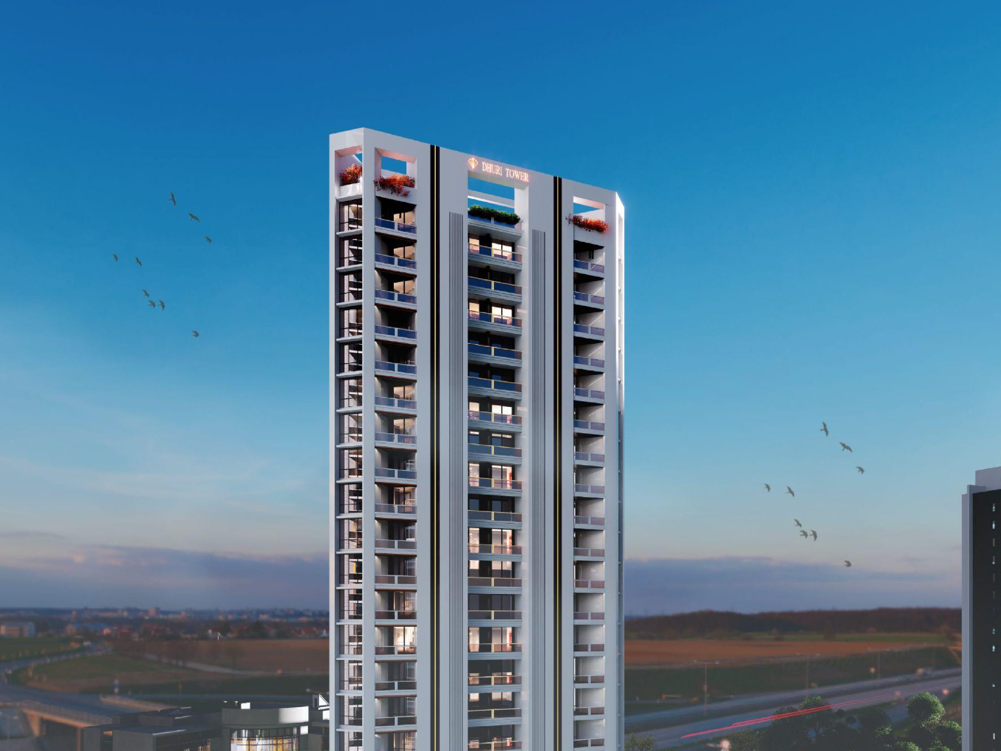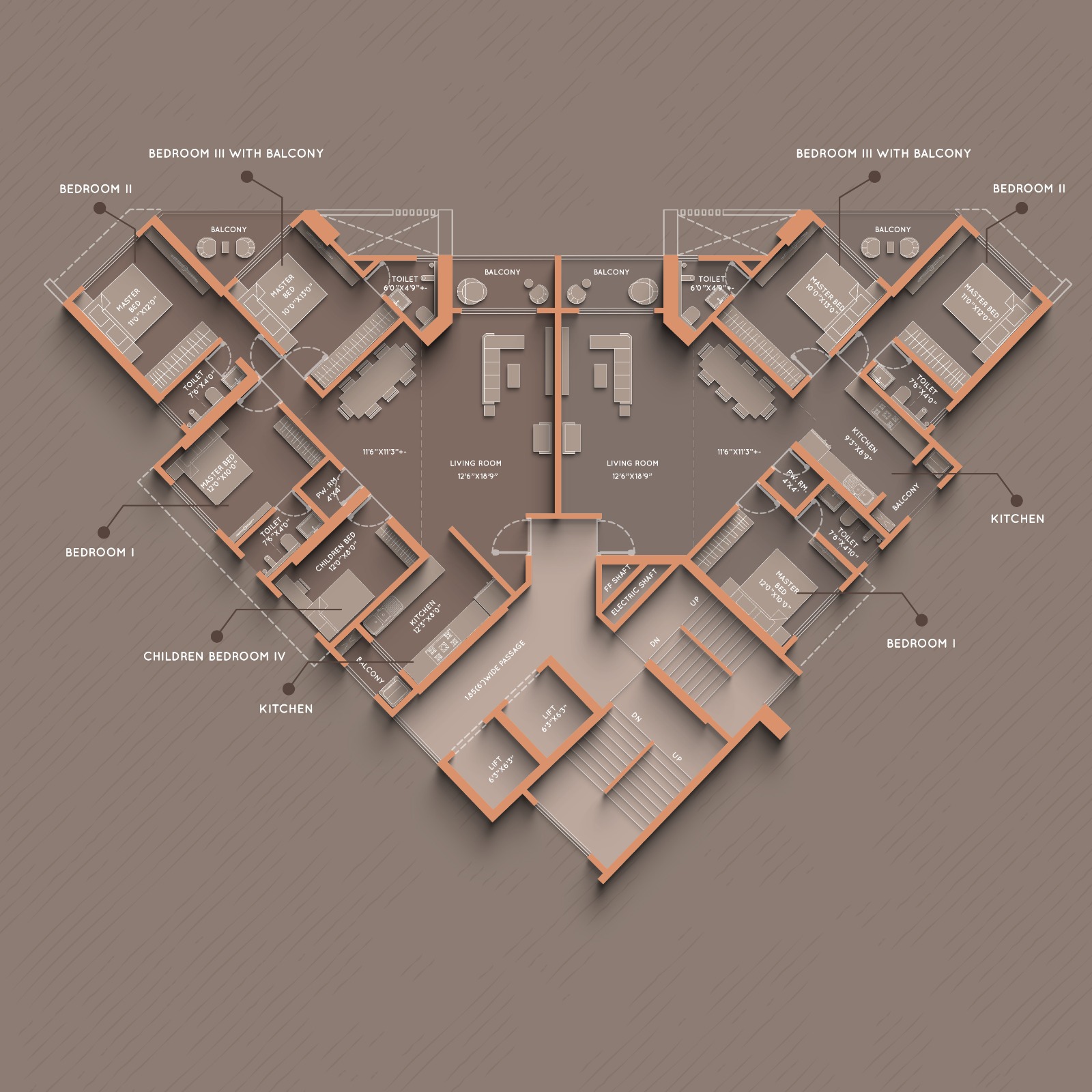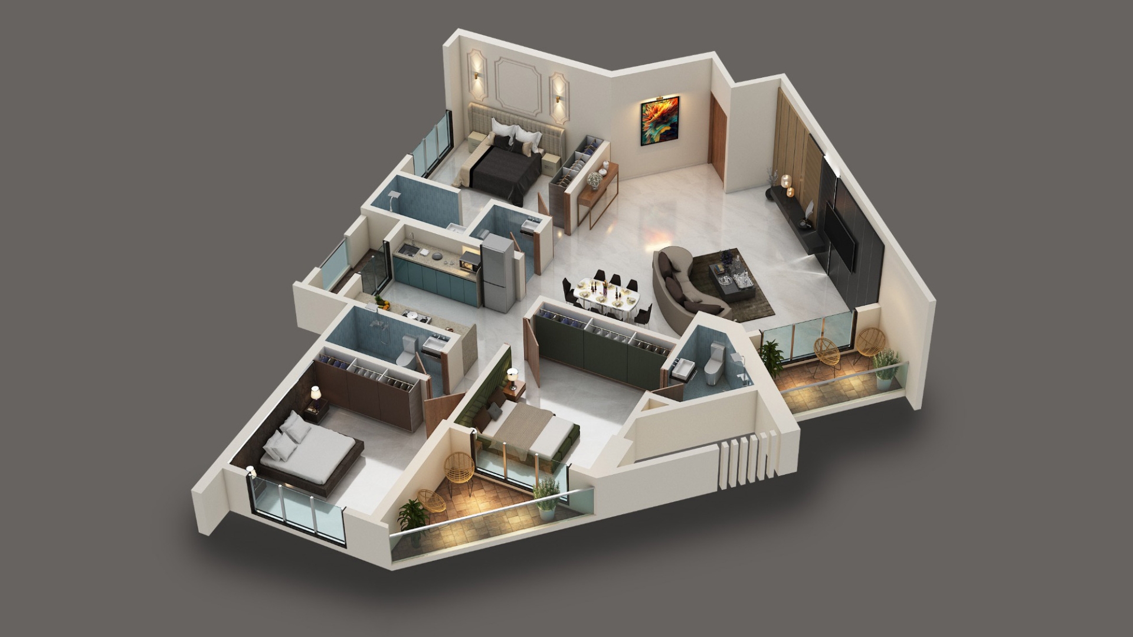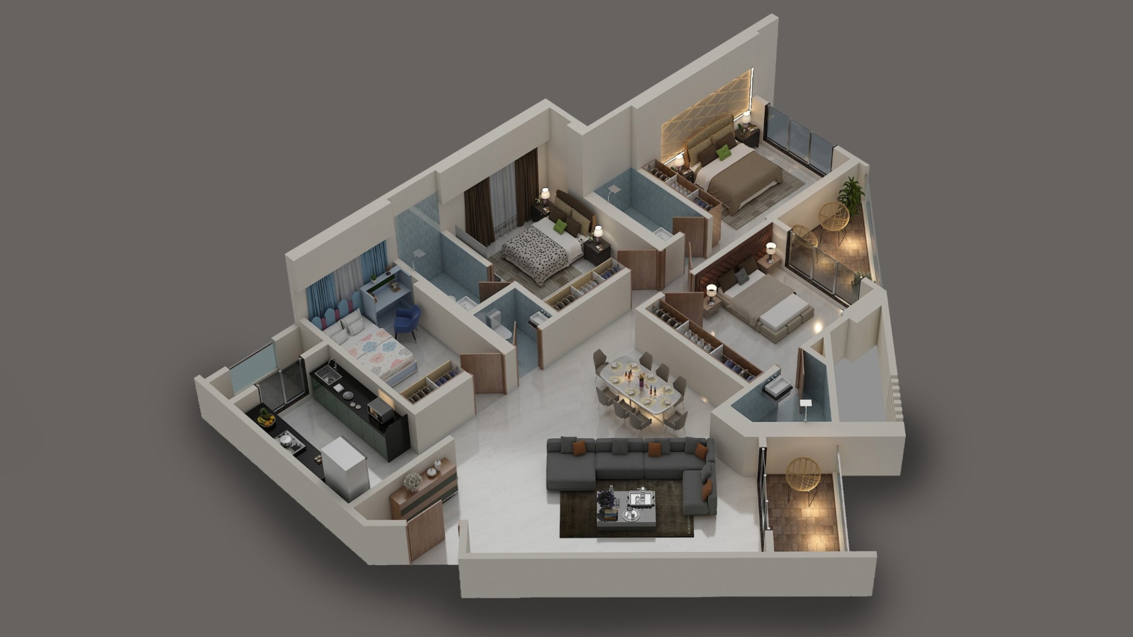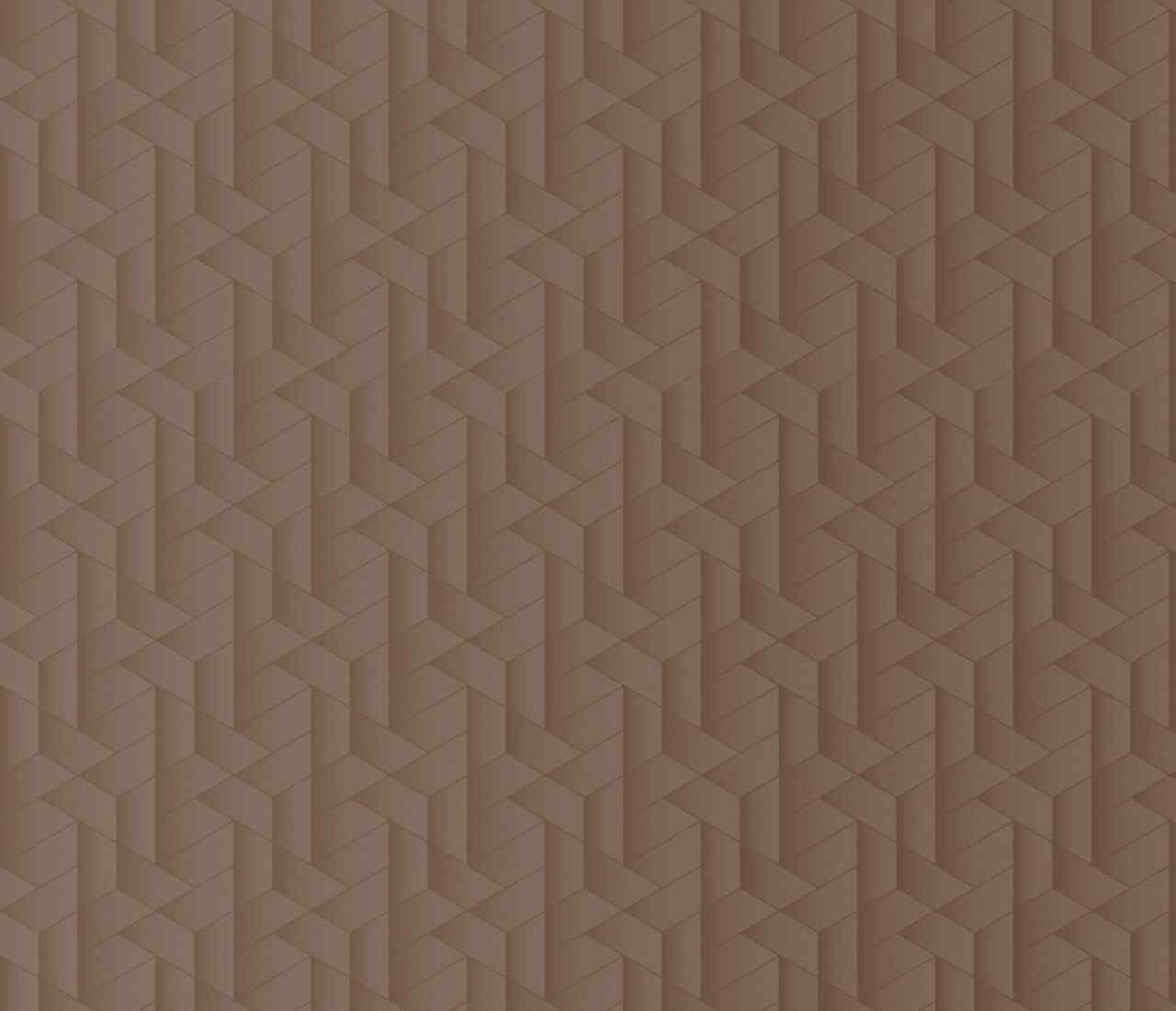A Diamond Standard
Of Living
LUXURY RISES ABOVE THE ORDINARY
Not All Diamonds
Are Worn
Dhuri Tower, Vasai’s first standalone high-rise landmark a G+22 storey masterpiece with an iconic diamond-shaped design.
Here, every detail is crafted with precision, every space is infused with elegance, and every view tells a story of refined living.




SILENTLY RISINGFine Touch of Luxury
At Dhuri Tower, we believe luxury is clarity, and space is peace. With just two residences per floor and intelligent layouts that maximise privacy, light, and ventilation, you don’t just live here; you grow.
AMENITIES LISTWhere Luxury Rises Above the Ordinary
FITNESS, YOGA & WELLNESS ZONE
Stay in shape with a fully equipped fitness centre, serene yoga and meditation spaces, and a dedicated jogging track.
LUXURY TONEDFloorplans and Interiors
At Dhuri Tower, we believe luxury is clarity, and space is peace. With just two residences per floor and intelligent layouts that maximise privacy, light, and ventilation, you don’t just live here, you thrive.
- Diamond Floor Plan
- 3 BHK View
- 4 BHK View
18TH FLOOR ACTUAL VIEWExperience The Serene Magic
SMART INFRASTRUCTUREDesigned to meet the
highest criteria









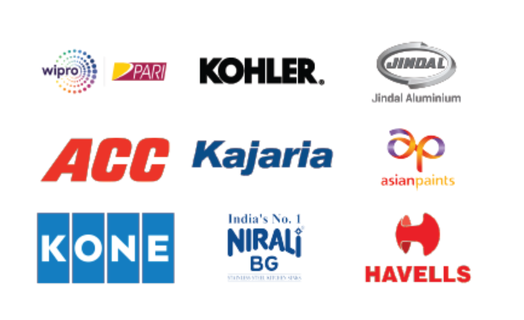
CUSTOMIZE YOUR STYLESophisticated and Spacious
A PROJECT BYBest In Industry

A STATEMENT OF SUCCESSYour Elevated Lifestyle Awaits

WORKING HOURS
Tue – Sun: 9 AM – 6 PM
THE LEGACYDeveloped by Dhuri Construction Company, Asian Builders & Developers and Neminath Group
A distinguished partnership between Dhuri Construction Company, Asian Builders & Developers, and Neminath Group—renowned developers celebrated for creating landmark properties across the city. Dhuri Tower embodies their collective vision of excellence and meticulous craftsmanship. From design to delivery, their collaborative expertise ensures premium quality, reliable timelines, and an unparalleled living experience for sophisticated homebuyers.

Maha RERA Number: P99000046137
RERA Compliance & Project Details — Dhuri Tower, Vasai West
According to the RERA Act 2016 of the Government of India, all projects by Developed by Dhuri Construction Company, Asian Builders & Developers and Neminath Group, including Dhuri Tower, are duly registered under the Maharashtra Real Estate Regulatory Authority (MahaRERA).
- Project Registered under Government of India RERA Act 2016
- MAHA RERA Project Registration No.: P99000046137
- Site Address: Dhuri tower, Anand nagar, Vasai west, Mumbai, Maharashtra
- Developed by: Developed by Dhuri Construction Company, Asian Builders & Developers and Neminath Group
- Contact Us: Corporate Office: Dhuri construction co.,1st floor, Dhuri center, Panchavati Naka, Ambadi road, Vasai west
Disclaimer:
We are an authorised marketing partner for the Dhuri Tower project. The content provided herein is for informational purposes only and does not constitute an offer to sell or solicit services. All project details, specifications, pricing, and availability are subject to change without prior notice as per the developer’s discretion. By sharing your contact details, you consent to receive communication via calls, SMS, or emails from our team or authorised partners.
Get In Touch Today
© Dhuri Tower 2025. All Rights Reserved. Crafted with ♥︎ by Coslit Creative Studio
